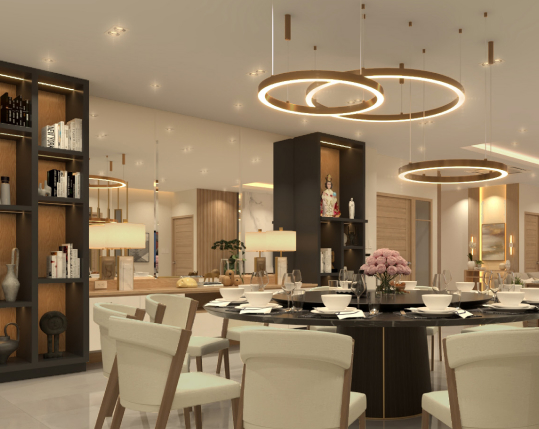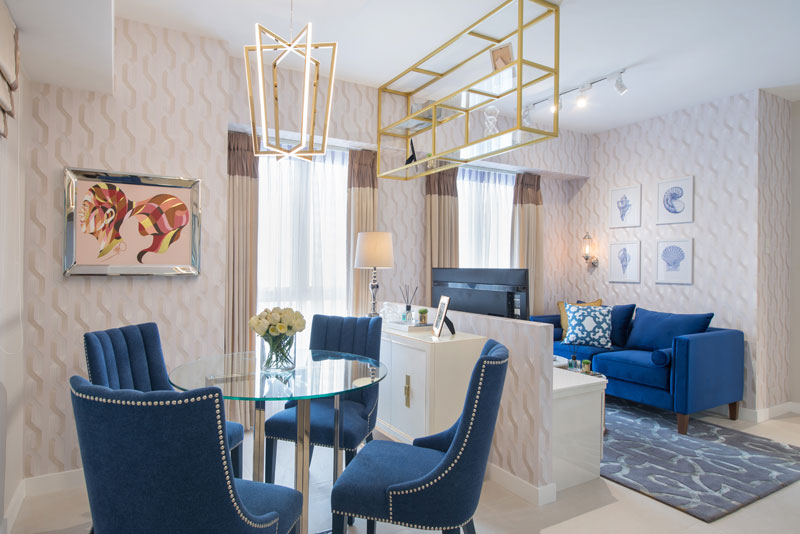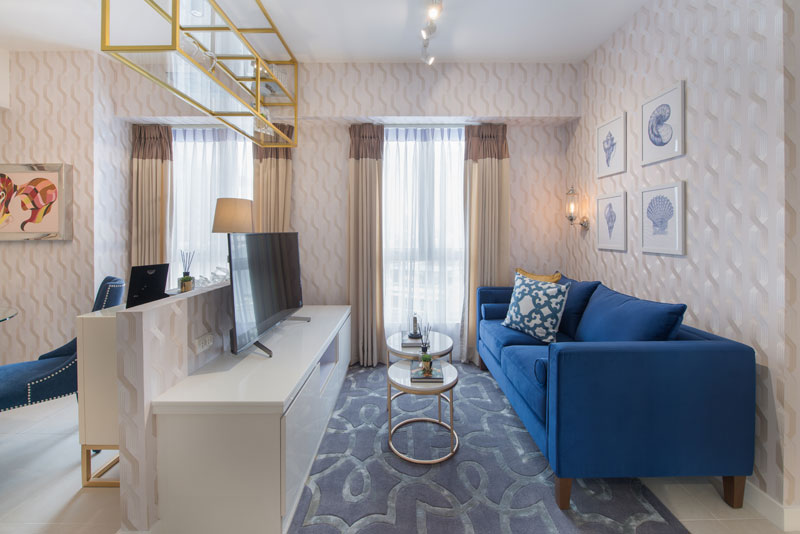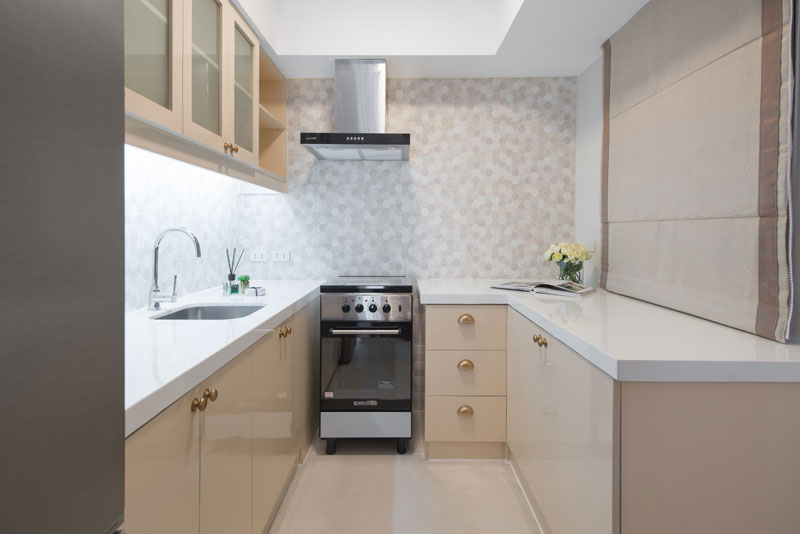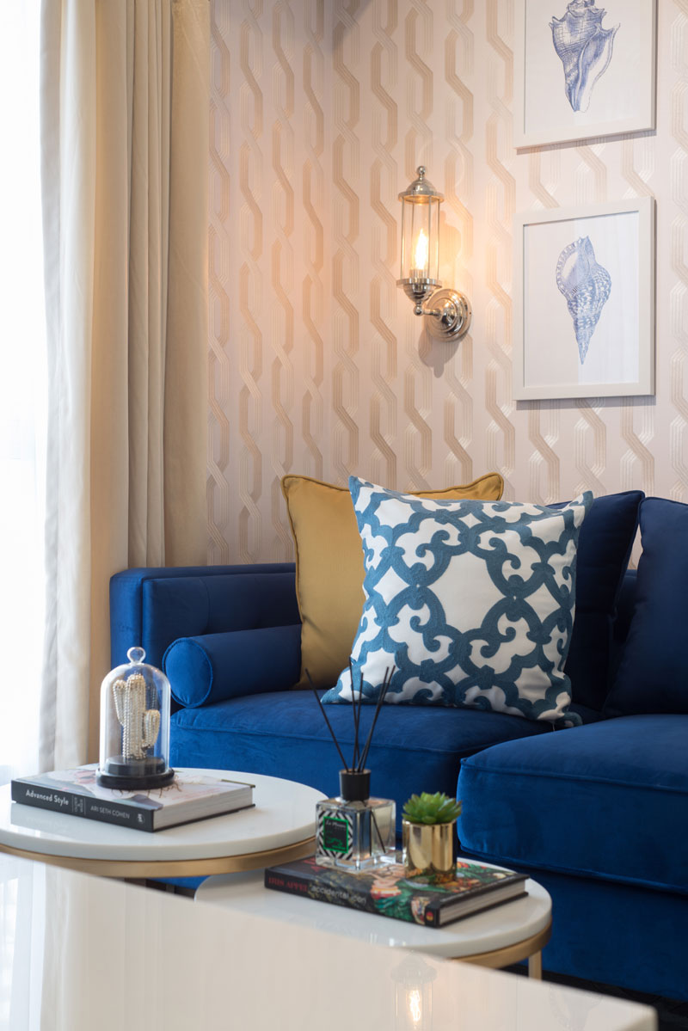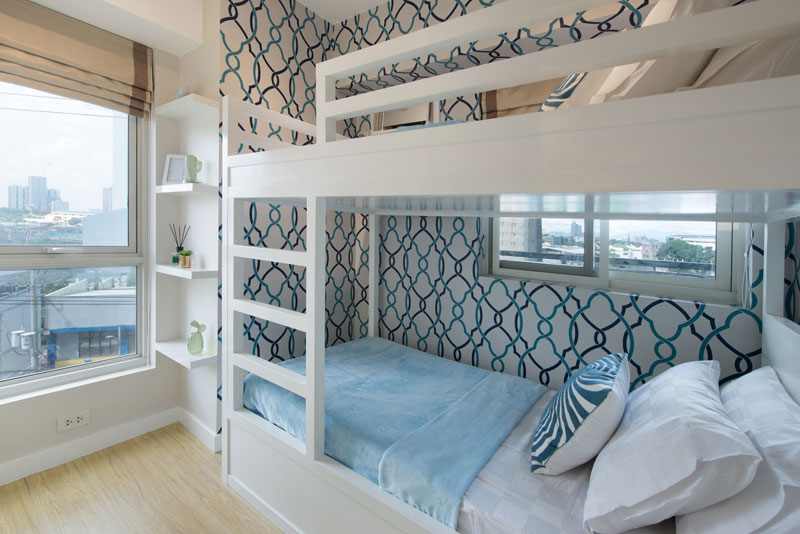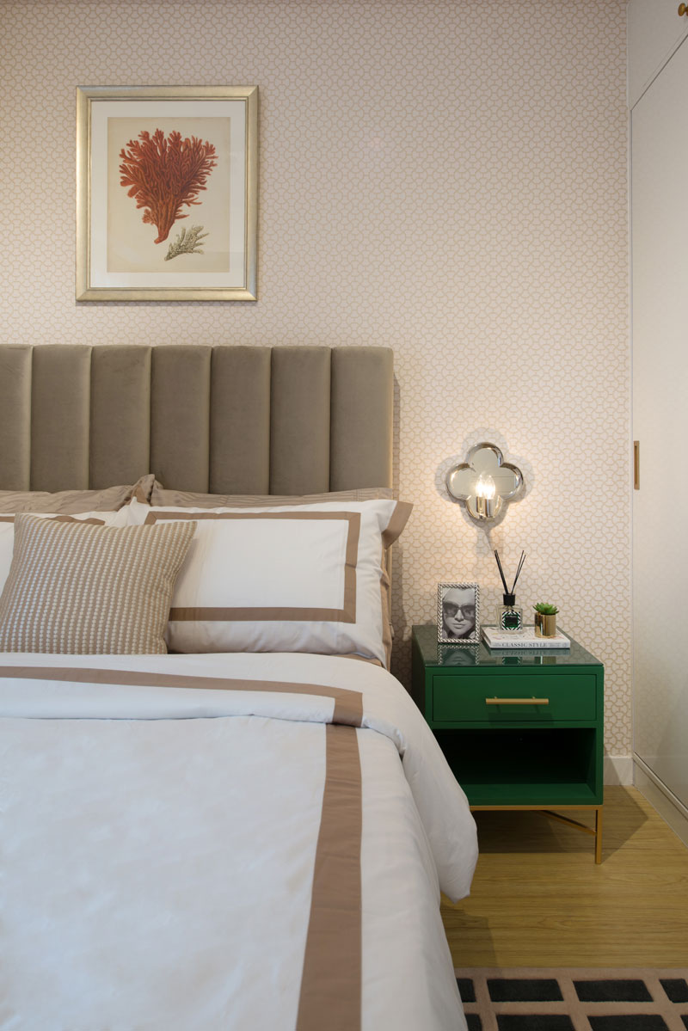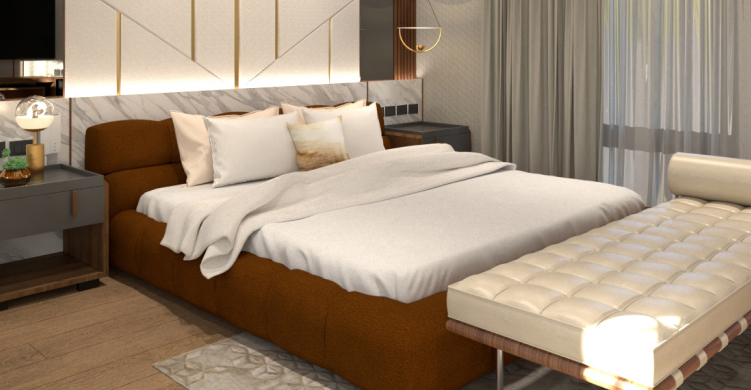We love Rocky!!! He has the best designs and he gets what you want. His designs are so beautiful. It looks like what you will see in Architectural Digest but the house feels homey and warm. He took care of everything , from the foot print of the rooms, the wall finishes, the built ins, the furnitures , the lighting. He even took care of the styling. It's better than what you will ever watch on any design show. You walk into your house and your jaw would drop at the beauty of your house. His team even fixed all the furnitures and beddings and it's so move in ready that you just literally bring in your personal stuff. He and his staff were very responsive. They went over and beyond so many countless times. He was not only a designer but also a crisis manager. He helped us with our sub contractors. If we were to build another house , we would definitely work with him. We highly recommend him. Indeed one of the Philippines best sought after designer. After working with him , we know why 😍 Thanks so very much Rocky.
